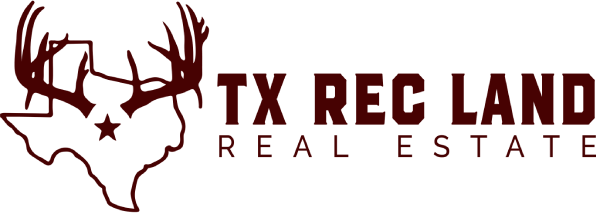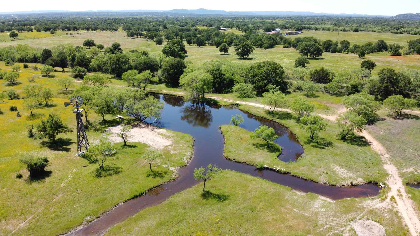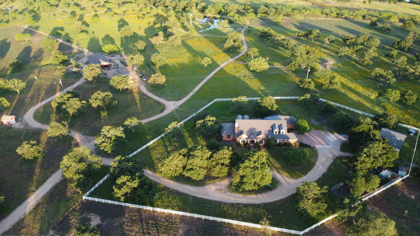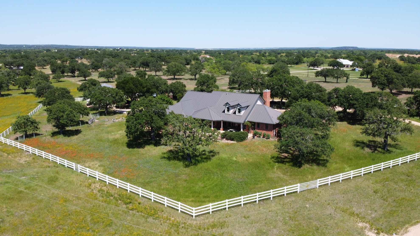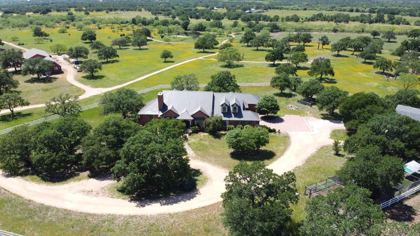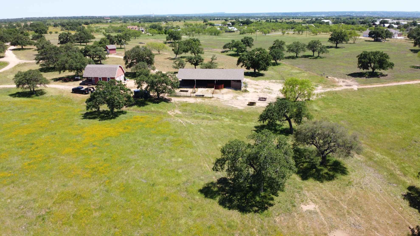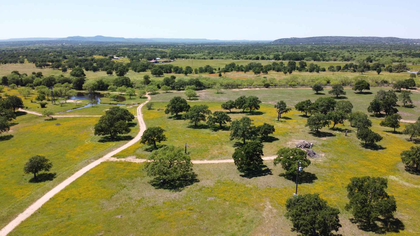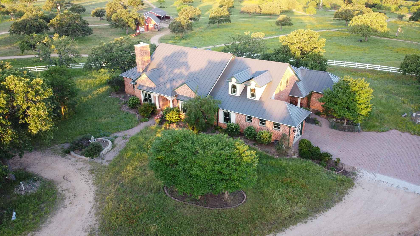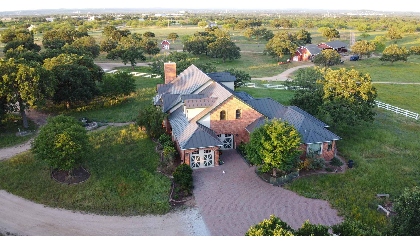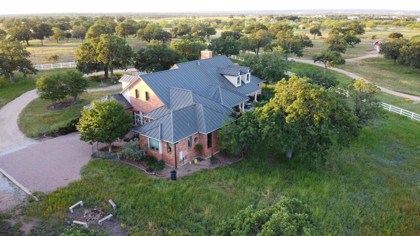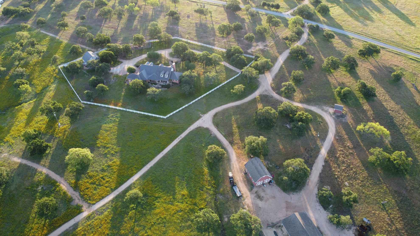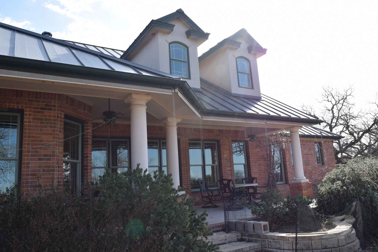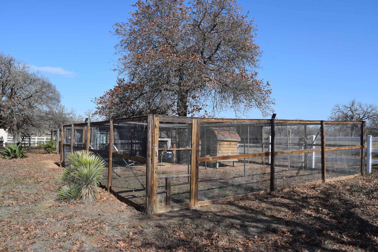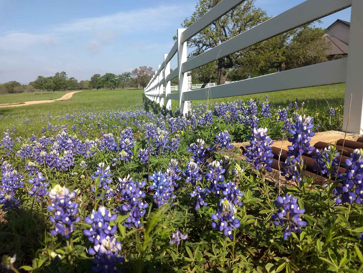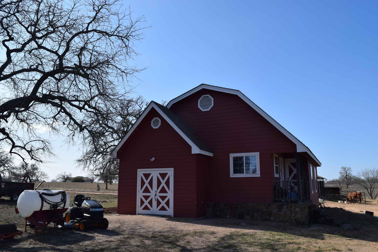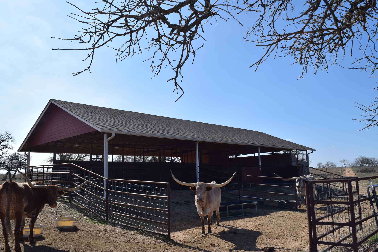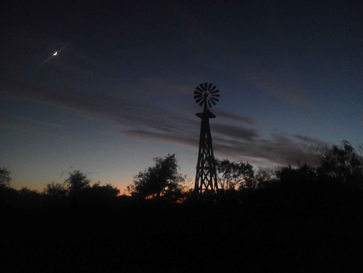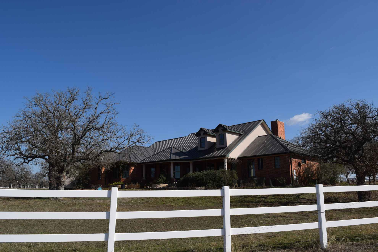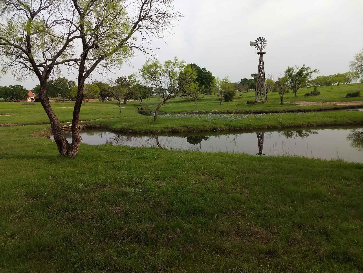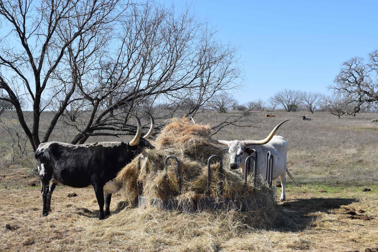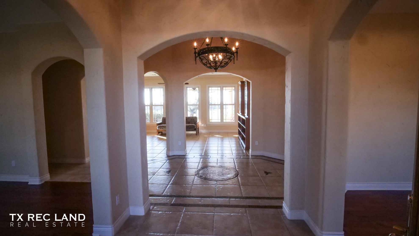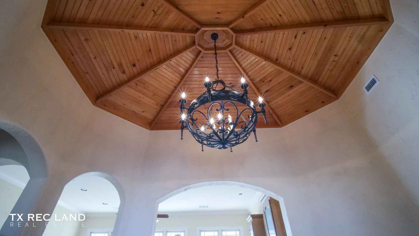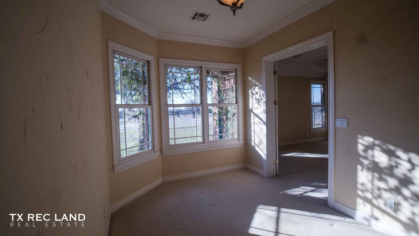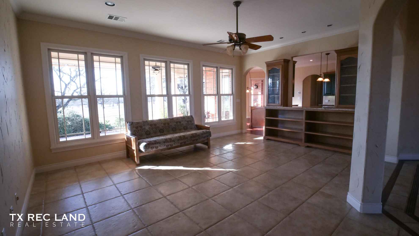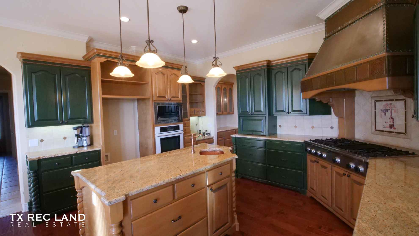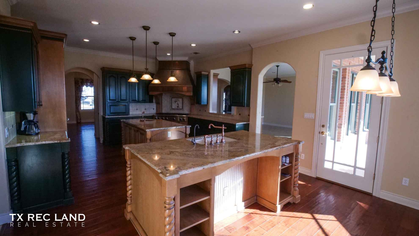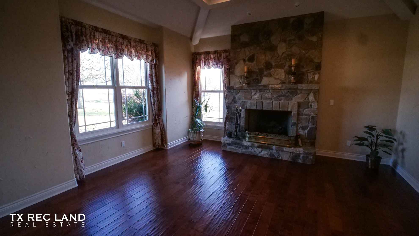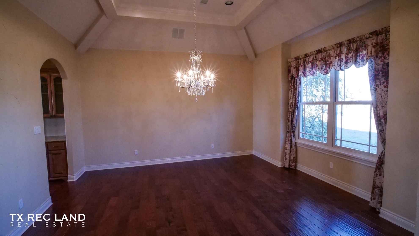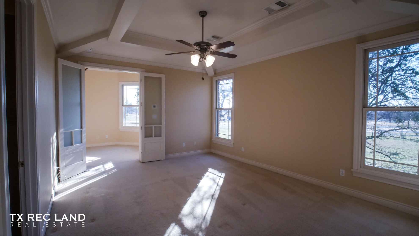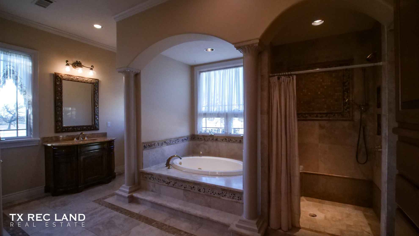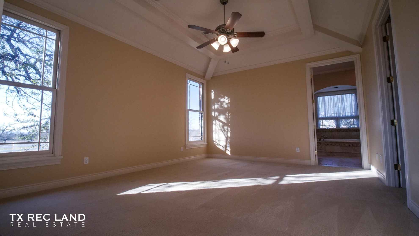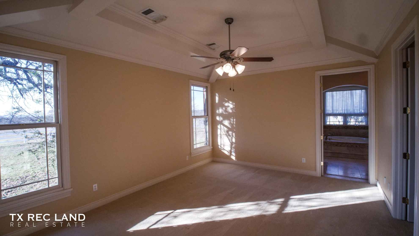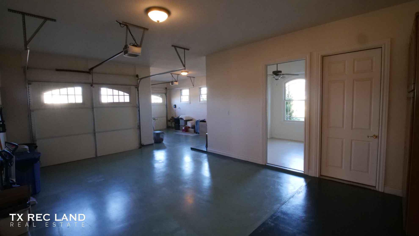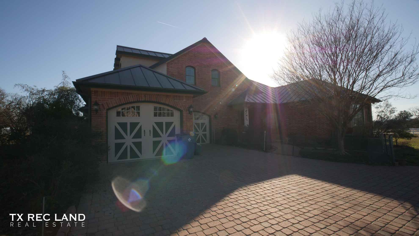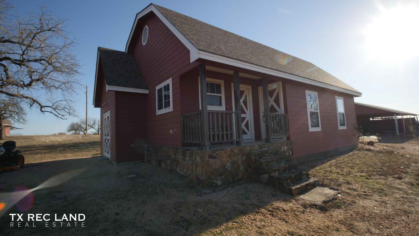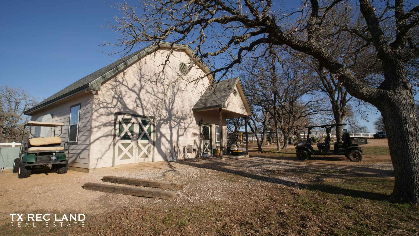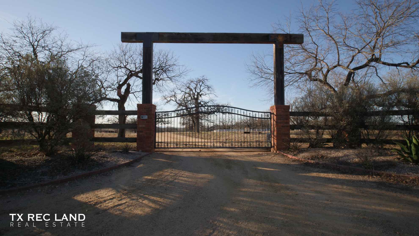« Back to Properties
EBL Ranch – A True Texas Ranch Paradise
Property Details
- County: Burnet
- Address: 600 Oxbow Trail
- Zip: 78654
- Type: Farms, Ranches, Residential Property
- City: Marble Falls
- Acres: 50.00
- State/Zip: Texas 78654
- Bedrooms: 3
- Status: Sold
- Baths: 3.5
Property Description
Contact Land Agent Mike Beech at (512) 522-1780.
Summary
A beautiful custom home sitting on 50 acres of prime Texas Hill Country land, conveniently located near the Highland Lakes. The current owner has agriculture tax valuation, raises genuine Texas Longhorns and maintains other livestock and animals on the property. Much of the equipment and supplies will convey with sale. Livestock can also convey if desired. Entry from the road is through a large cedar beam archway with wrought iron gate. The house, approximately 3700 square feet with a walk-up, partially finished attic of 1300 square feet, is situated within a 2-acre fenced area. The remaining acreage is dedicated to pastures, wildlife, outbuildings and roads. Oak trees are abundant with most all areas cleared of mesquite and cactus. A small stock tank/pond is located near the back of the property. Approximately 21 acres of the land are used to grow and harvest coastal hay for livestock. Solid and well-maintained fences all around the property.
House Features
Rooms: 3 bedrooms, 3 baths, living room/parlor, dining room, family room, kitchen, laundry room, 2-car attached garage with storage and hobby rooms. Extra storage including a cedar closet and additional hall closets.
High ceilings throughout; coffered in dining room, living room/parlor and master bedroom.
Tile and hand scraped maple wood floors.
Carpeted bedrooms.
All interior and exterior solid doors 3 x 8 complement the high ceilings.
Extra-sized crown molding and trim.
Double-hung Kolbe wood windows throughout.
Custom cabinets throughout.
Granite tops.
Large kitchen island with hammered copper pot sink.
48 Thermador range top with indoor grill and custom wood and copper hood with vent.
Primary double sink with pot-sized partition.
Fountain for filtered or RO water.
Pantry and butlers/bar area.
Stone faced wood burning fireplace and hearth.
Custom tiled bathrooms.
Generous rotunda entry with cypress wood custom ceiling.
Mahogany entry doors.
Separate mud room entry.
Central vacuum system.
Extended length garage with storage room, hobby room and refrigerator/freezer space.
Whole house water filter and softening system located in garage area.
House Features (Continued)
Separate water circuit for outdoor water faucets; one with softened hot water.
Two on-demand Rennai water heaters.
Three zoned air conditioning and heating units.
Equipped with propane and electric for appliances.
Outside Yard area within fencing
Perimeter encloses 2 acres with white, 3-rail vinyl fencing. 1 acre assessed with house; 1 acre assessed Ag for barnyard livestock.
Drive entry with cattle guard.
32 x 28 Gambrel roofed shop with 14 x 27 walk-up attic storage; office, and toilet area with hot water.
Donkey (or chicken/heritage turkey) shelter with fenced corral/run.
Large chicken run with 3 partitions and coops.
Storage shed for chicken supplies with lighting and power outlets.
In-ground sprinklers for yard.
Drip irrigation for flowerbeds currently disabled.
Perimeter water hose bibs spaced at 50 around entire perimeter fencing.
Outside Pastures and acreage
Perimeter encloses all 50 acres with 3 sides field fence topped with barbed wire and one side pipe rail with preventive bull and horse climbing fencing.
Acreage crossed fenced with electric powered shockers into 3 Coastal Bermuda paddocks (21-24 acres) and remaining native field.
Two wells each producing 18-20 GPM connected to water distribution system.
One well producing 3-5 GPM via windmill for water tank and stock tank/pond.
12x 12 Gambrel roofed water barn housing 500-gallon storage tank, water distribution pumps, system controls, valves and parts storage.
30x32 Gambrel roofed mechanical barn with main area accessed by 2 roll-up doors, raised entry porch to studio/office, double door entry to mower/tools storage.
Mechanical barn has water, compressed air piping/outlets and is wired for 120/240 V.
72 x 36 gable roofed cattle barn shed with integral cattle working pens, 10 round tub, shoot, squeeze, 10 x 12 storage room and equipment shelter.
Cattle barn has 34 wide x 14 high entry for a covered hay storage area on back side which can house approximately 22 large round bales.
This barn is lighted and wired for 120/240 V. It can be converted to handle horses as well.
Note : Seller will consider a turn-key sale including livestock and related equipment based on buyers offer.
Livestock includes:
6 head of longhorn cattle
2 miniature donkeys (may not be available)
5 chickens
Equipment includes:
Kubota 43HP tractor w/loader
Implements Backhoe, mower, box blade, roller, spray rig
Farm utility vehicles/RTVs (1 electric, 1 gas, 1 diesel)
Pull behind RTV sprayer
Mechanical barn metal workbench, rolling tool chest, shelving
Air compressor
Material & parts for fencing, PVC irrigation & miscellaneous
Material and parts for roll-up tarp for hay storage
Tools and winch for windmill repair
Cattle trailer
Gooseneck trailer, 20 (negotiable)
Property Map / Directions
From Highway 281, take FM 1431 East approximately 8 miles and turn right on Fairland Rd. Travel for 1.5 miles, then take a right on Oxbow Trail. After 0.7 miles, property will be on the right.
